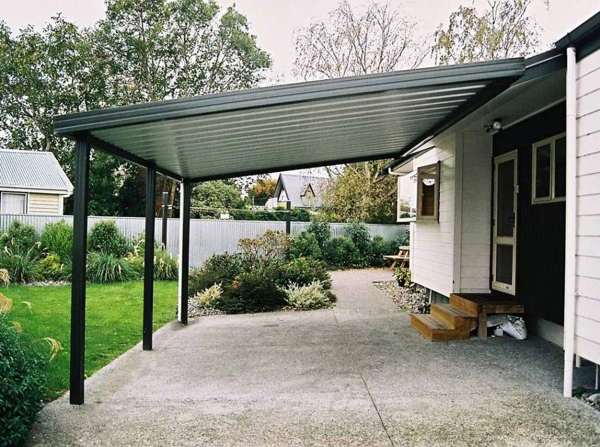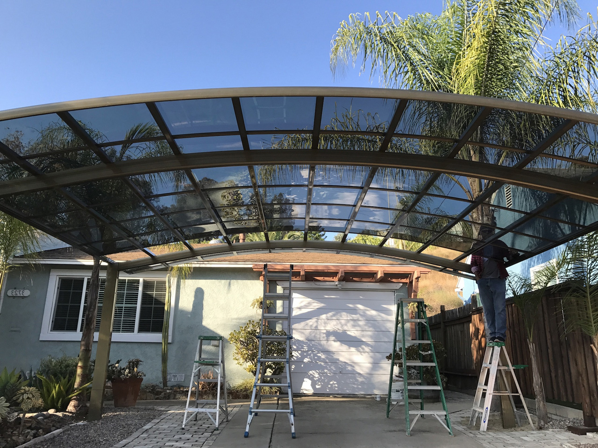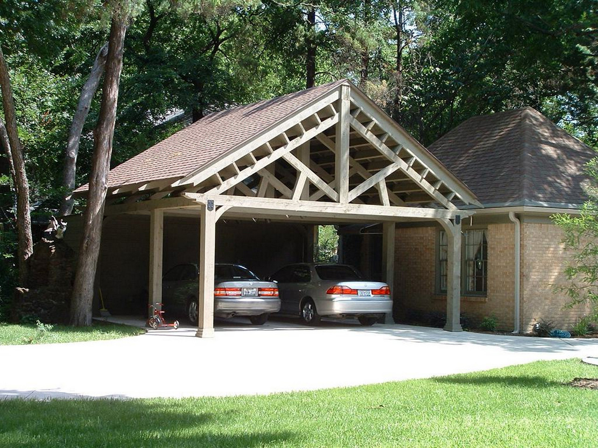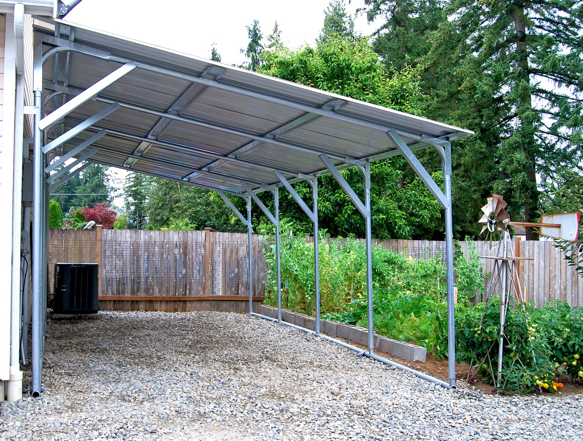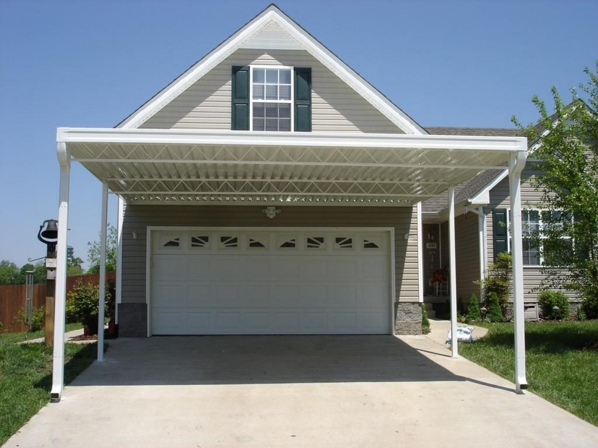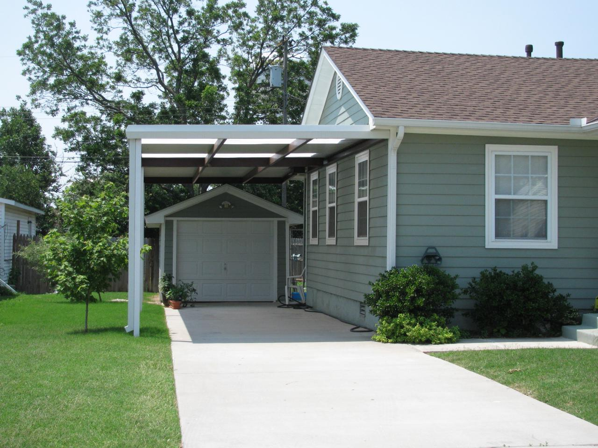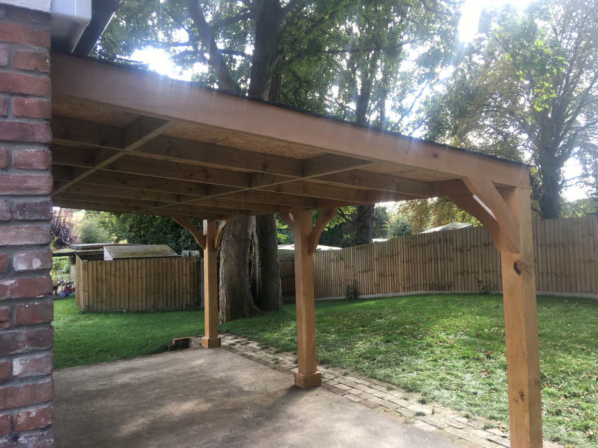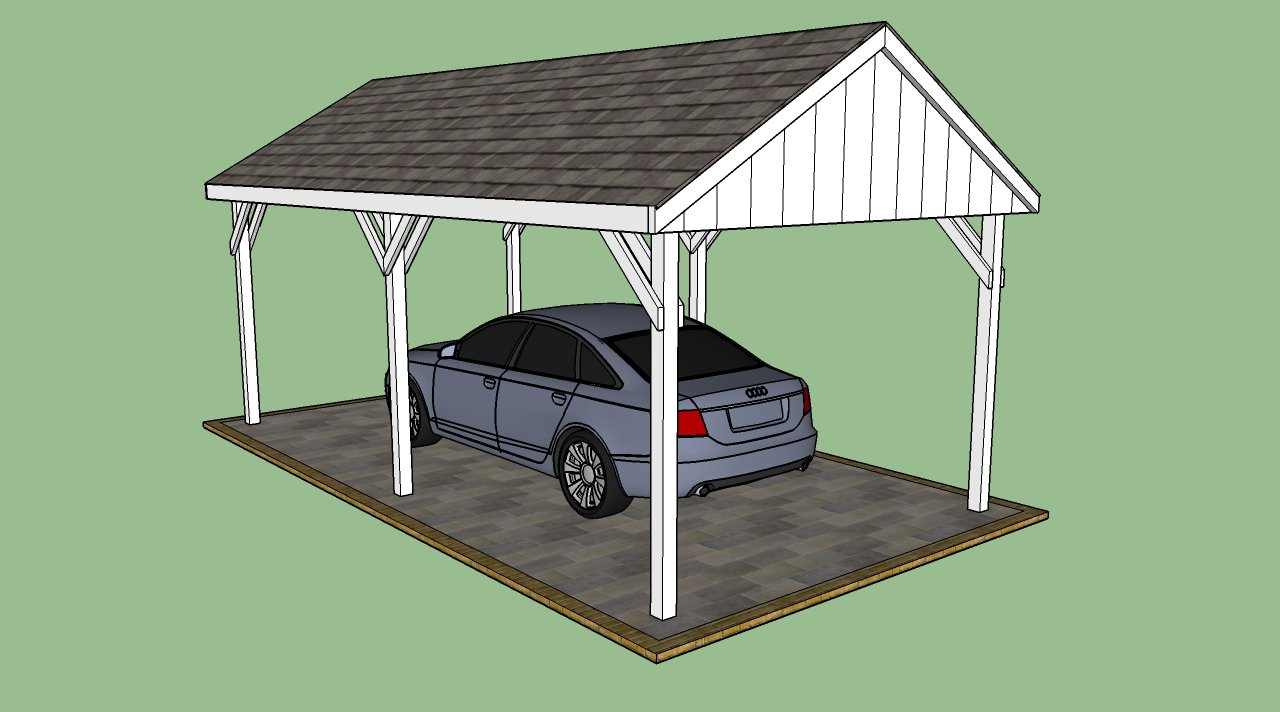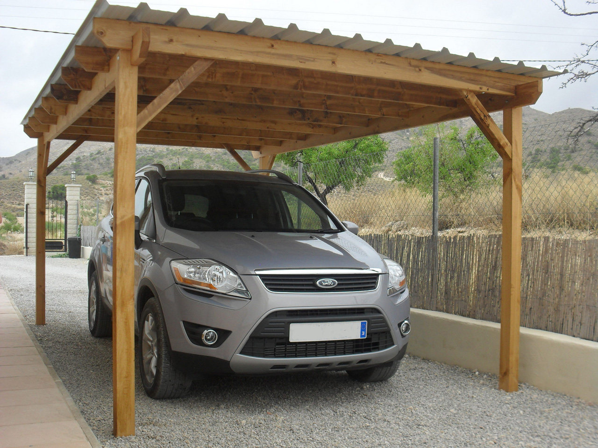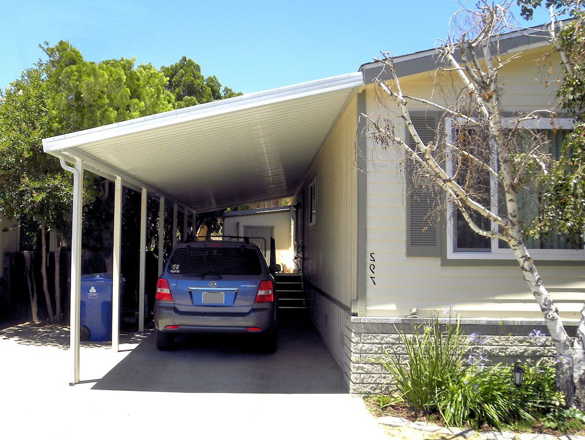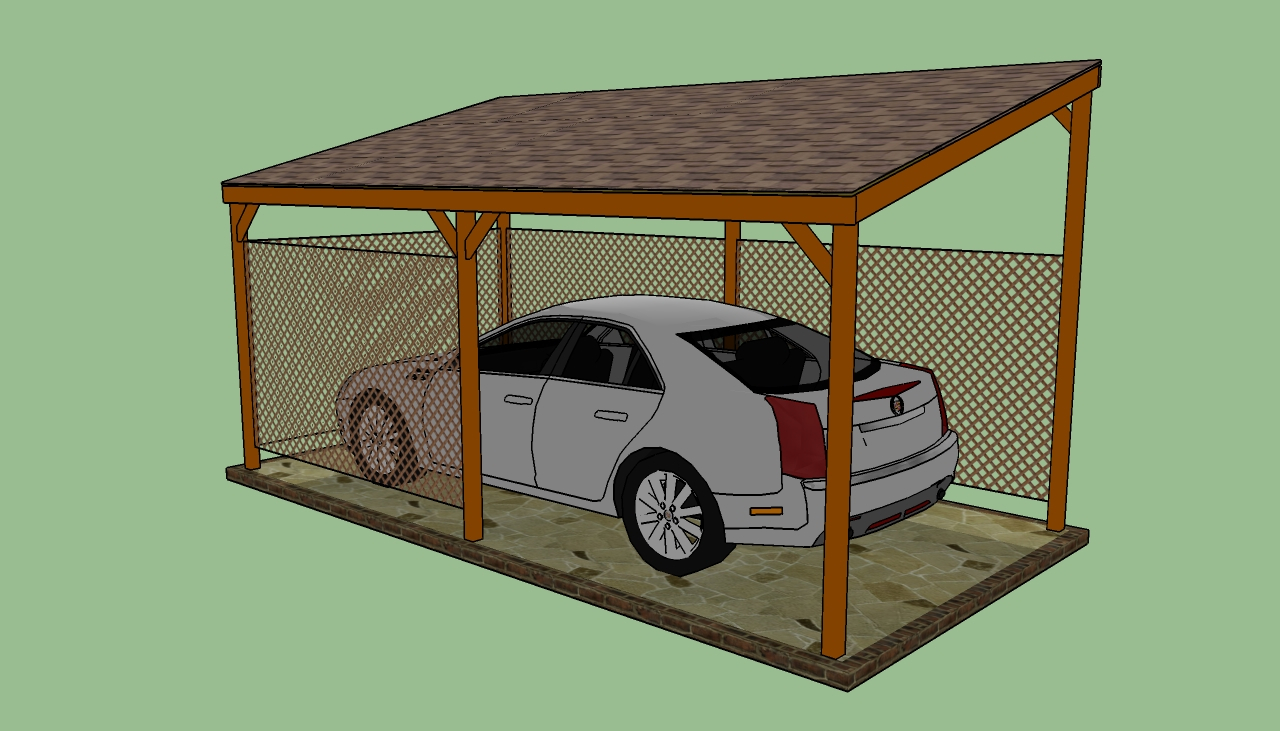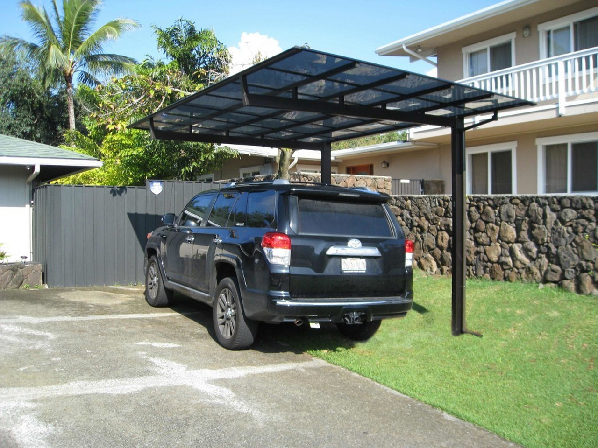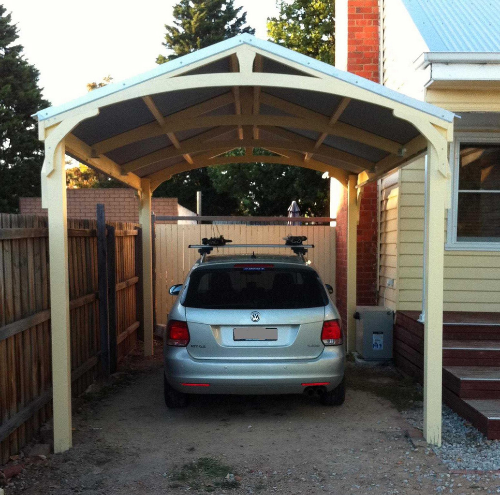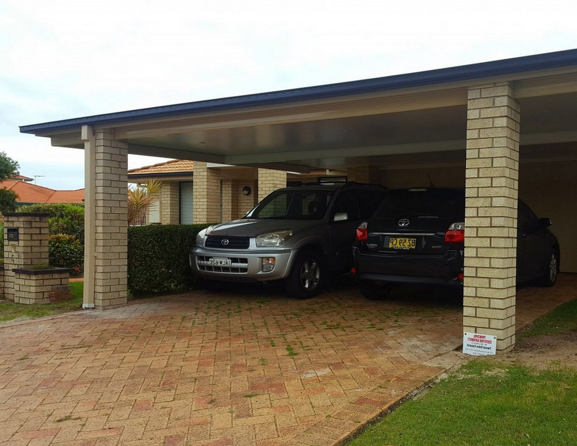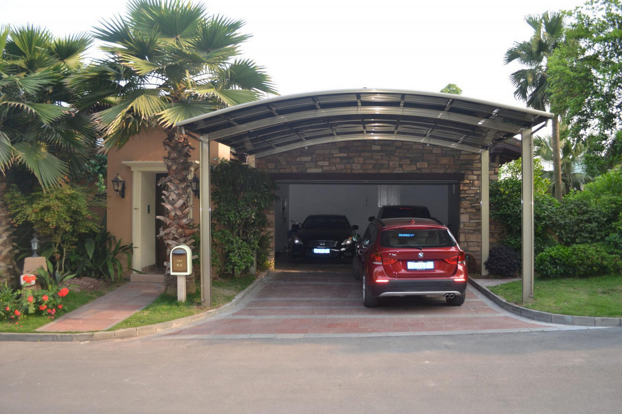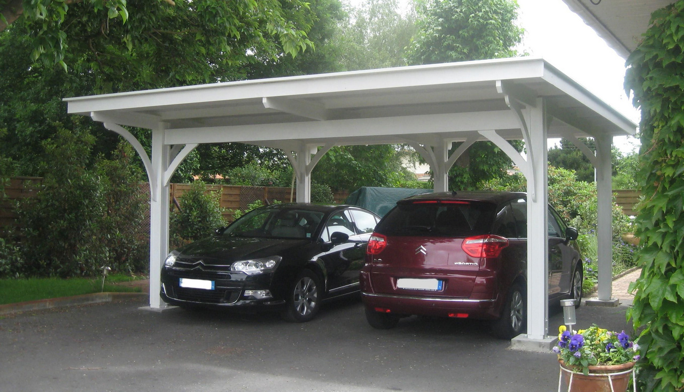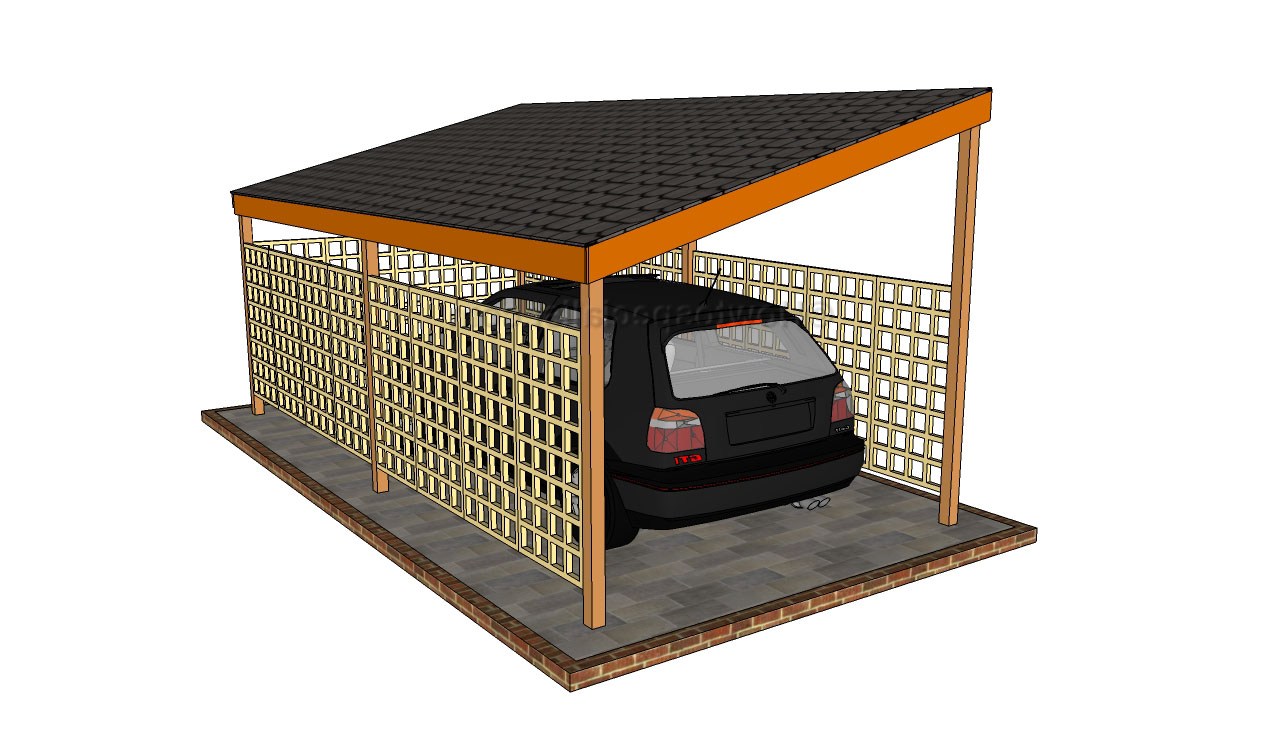Five Ingenious Ways You Can Do about Building a Carport | Roy Home Design
Today, the function of the carport is getting developed. Not just temporary parking spaces, but a permanent home for your favourite car. Carport protects your car from extreme heat and rain. Including the storming of leaves or twigs that falling from the trees neighbors houses. Inside the carport, car parked.
Right Conditions to Building a Carport
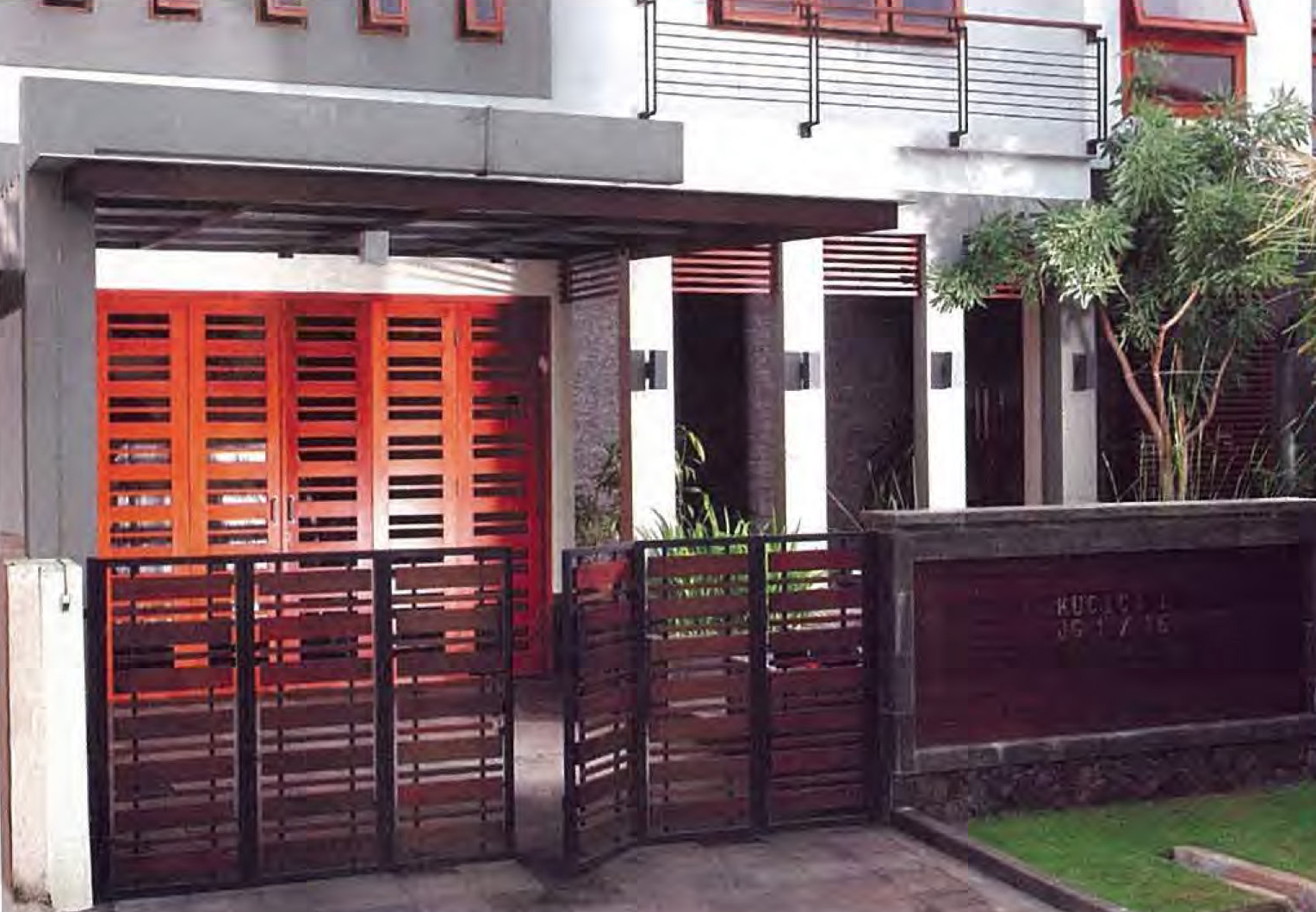
Check the funds you want to spend to build carport. Use priority considerations so that funds come out as needed.
Consider the following 5 things in building a carport plan; land, canopy, floor, lights, and budget for maximum carport result.
In your carport plan, also consider the in and out space for people passing by. Even if your land is large, you can also design a carport plans with storage to store tools and car equipment. Car wash sprayers, jacks, and all tools stored on the shelf.
Carport is usually located in the front area, or the side of the house. Of course the carport is directly facing the road, and has access to the main door or side road to the service area.
To maximize the carport function, consider the following 5 things.
-
Check the Parking Area
- Pay attention to the floor plan for the car parking area: box or rectangle. Then determine how to access from the parking lot to the main door. For limited space, access can be separated by making a difference in floor height.
- Pay attention to the wall of the room behind the parking area. The wall should be no windowing, so the smoke from the exhaust does not enter the room. Provide mini-sized open land at the side or corner of the carport as a way out for exhaust fumes.
- Ask the architect or contractor for advice to study the carport floor plan. How to building a carport roof or carport canopy, floor as well as installing a car-wash water hose and pipeline.
-
Use a Strong Carport Canopy or Roof
There are 2 main things to build a carport roof.
- First, the roof structure. The model varies. Some are in the form of hollow metal or concrete frames. The cantilever carport model with one side hangs without a pole. And there are also strings of cables that are hung on walls or poles like screens. But whatever the caport model, you need to ensure the structure’s durability from wind pressure, rain and material loads itself.
- Second, roof cover material. The conditions are only 2, strong and light. Light materials do not burden the structure. Although light, the material is not easily damaged or easily flown in high winds.
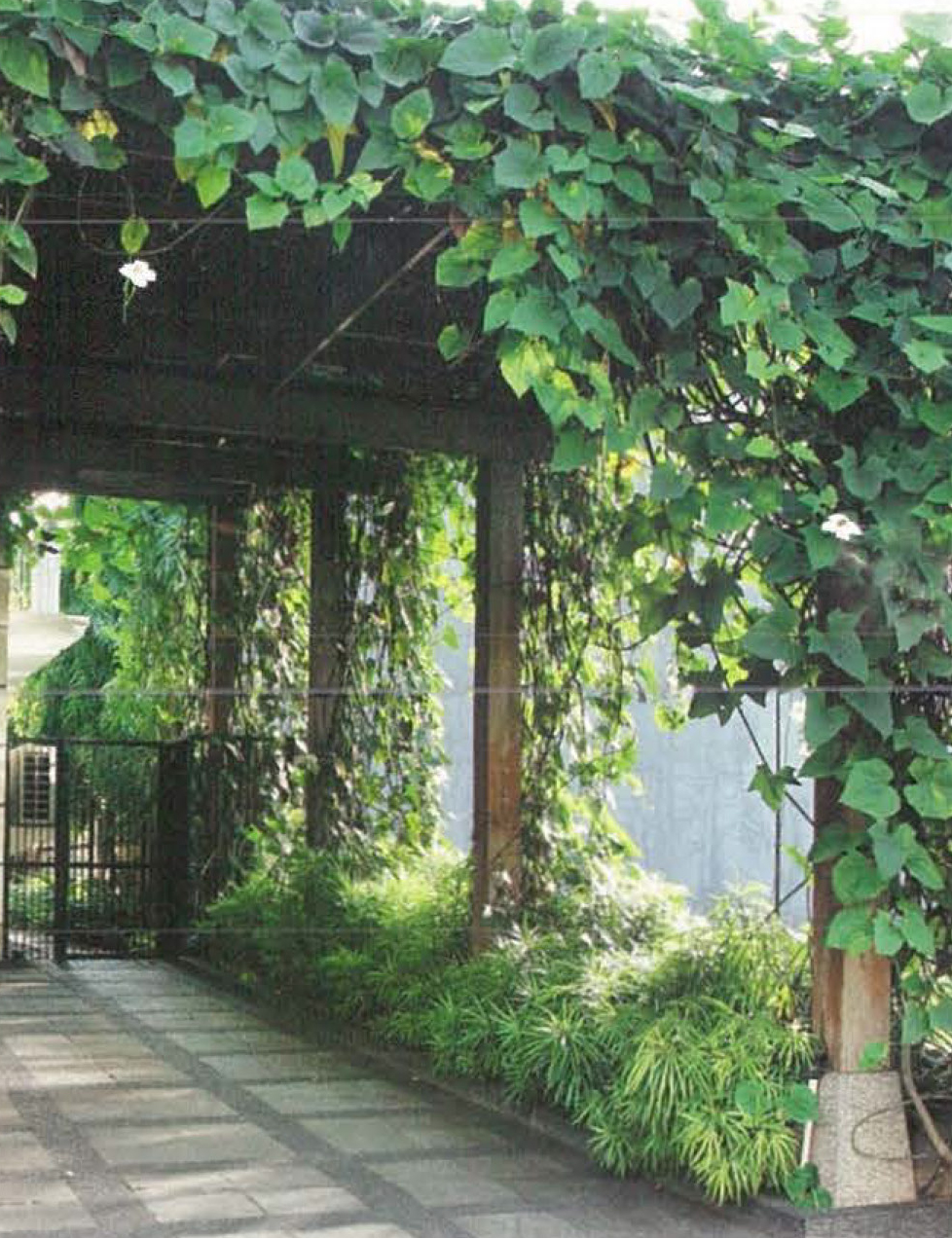
If the roof of the carport is crawled by plants, check construction and type
plant. Make sure the carport frame is strong enough to withstand the weight of the plant
as well as the weight of the frame itself.
-
Learn the Floor Construction.
- Check the surface of the carport floor. We recommend that you analyze the type of soil before starting to build floor construction. Building a carport floor on the ex-swamp land and building a carport floor on normal soil have a different type of soil structure. Ask the contractor for advice to identify the type of soil.
- Floor construction must use wire mesh iron. In addition to strengthening cast concrete, wire mesh iron also serves to withstand external loads such as excessive weight from vehicle and also the weight from concrete cast itself.
- Floor coverings must be strong enough to withstand the weight of the vehicle. You can choose ceramics specifically for the floor, concrete floor coated with hardener flooring, or natural stone coated with anti-moss liquid.
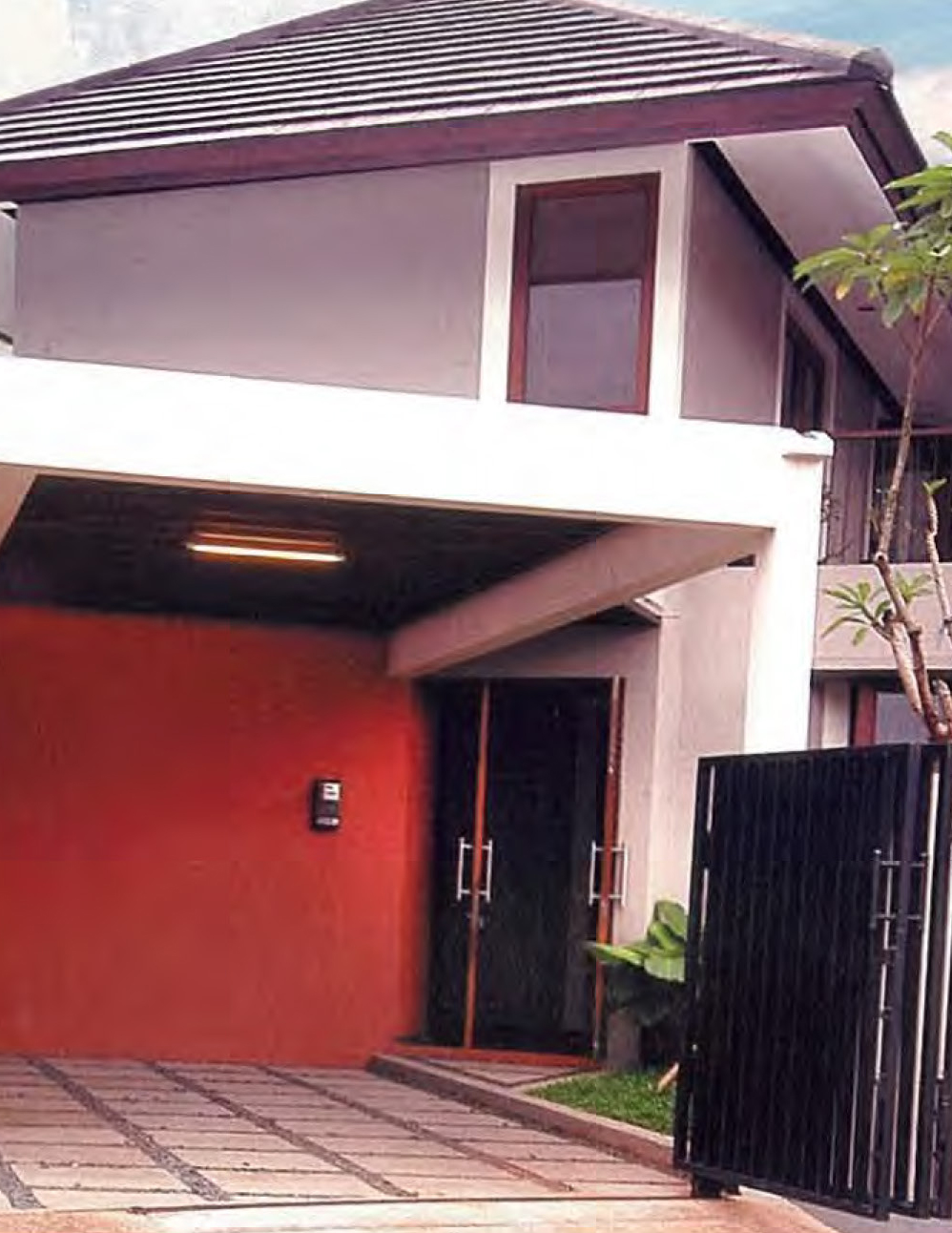
Instead, consider access to the entrance. It would be better, if the entry access is distinguished by the type of floor, if necessary, also make a different floor height.
-
Install the Lights Carport, Is It Necessary?
- There are 2 car carport light sources. First sunlight. Usually to make it easier for the light to enter carport, the roof of the carport must be made of transparent material. Another source of light comes from a regular light.
- Use general lights that are installed at the bottom of the carport roof frame for general lighting. Another option is the decorative lamp that is planted (inbow light) or hung (outbow light) on the wall or carport pole. If necessary, you can use an armature (lamp house) so that the direction of the light can be adjusted as needed.
- Pay attention to the cable installation for the lights. Supposedly, the cable is wrapped using a pipe before planting into the wall. This is to protect the cable from heat, rain, and even termite attacks.
-
Adjust the Budget.
- Before building a carport, you should check the availability of costs. If your funds are limited, determine development priorities. For example, you can simply install a hollow iron frame with polycarbonate, instead of a concrete frame with a glass roof.
- If the funds to build a carport are excessive, you can design a cool carport designs according to your taste. But whatever your carport design, you must return to its basic function: to protect the car from heat and rain, and make sure the carport floor does not collapse.
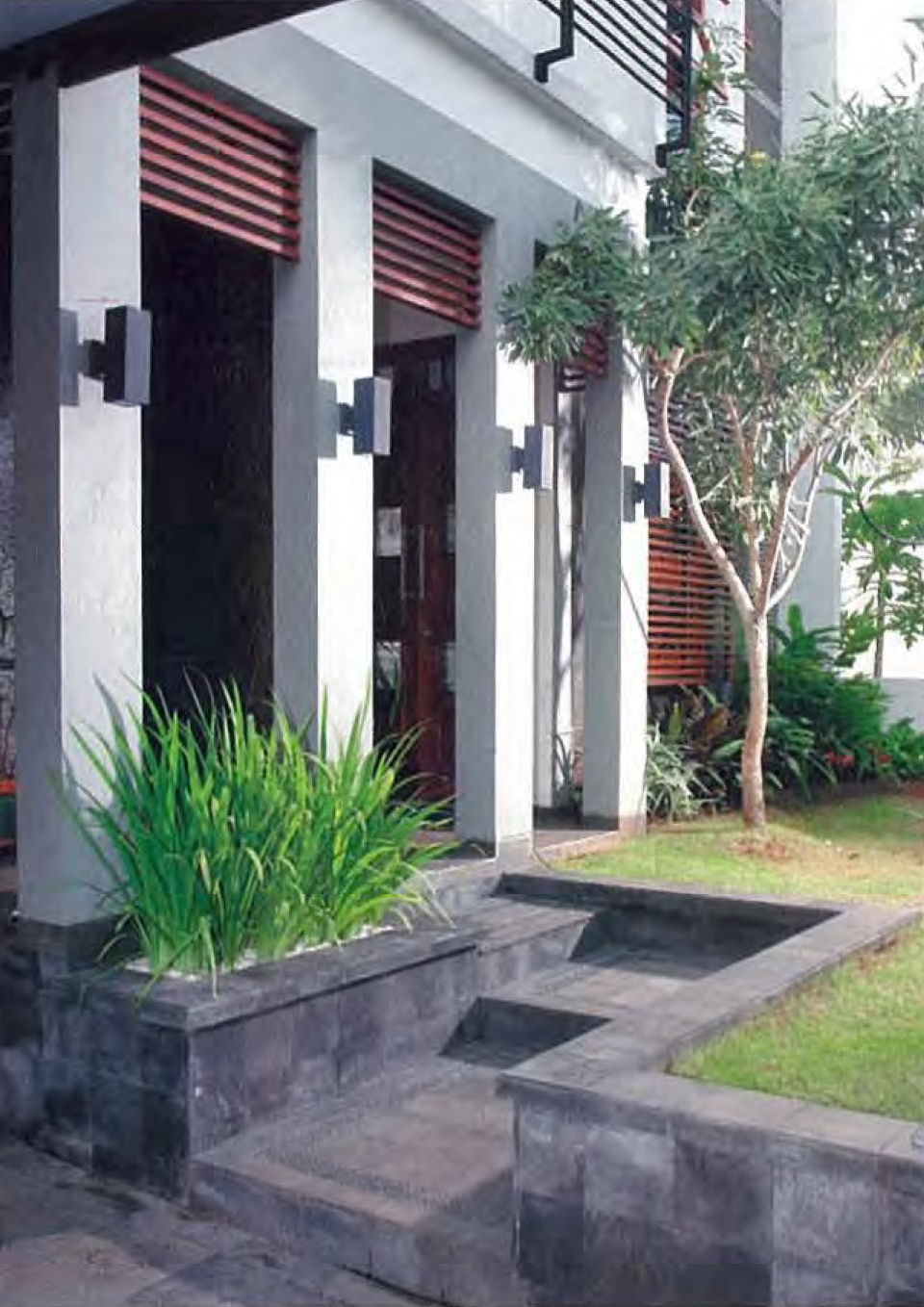
Know the type of car that will be stored in the carport. This can help us in making carport designs, floor models, including carport lights.
What about photograph over? Is usually that will awesome??? If you believe thus, I’l m demonstrate many photograph yet again underneath:
So, if you like to acquire all of these wonderful pictures regarding Five Ingenious Ways You Can Do about Building a Carport, simply click save button to download the pics for your laptop. There’re available for save, if you want and wish to grab it, click save badge in the web page, and it will be directly downloaded to your laptop computer.
Here you are at our site, article above Five Ingenious Ways You Can Do about Building a Carport published. Some people searching for info about Building a Carport and of course one of these is you, is not it?

